Groton Towers - Apartment Living in Groton, CT
About
Office Hours
Monday through Friday: 9:00 AM to 6:00 PM. Saturday and Sunday: Closed.
At Groton Towers, your apartment has very spacious rooms designed with you in mind. With six floor plans to choose from including studio, one, and two bedroom apartments for rent, there’s something for everyone. Our apartments feature include fully appointed all-electric kitchens, walk-in closets, extra storage, a patio or balcony, some paid utilities, and so much more! Groton Towers offers residents and their pets a lifestyle of comfort and convenience.
Great apartment home living doesn’t stop when you leave your front door. That’s why we’ve crafted our community with your needs and wants in mind. We are delighted to offer a glistening swimming pool with sundeck, 24 hour fitness center, picnic area with barbecue, and onsite laundry facility. Our commitment to your comfort and quality of life is second to none. Visit today and see what makes Groton Towers the best-kept secret in Groton, Connecticut!
Located at the intersection of Interstate 95, Route 1 and Highway 184, our community is just minutes from everything you need but miles from ordinary. Easy access to a variety of shopping, dining and entertainment options ensure that all of our residents can spend time where they want to.
All Apartments Heat and Hot water included!
Floor Plans
0 Bedroom Floor Plan
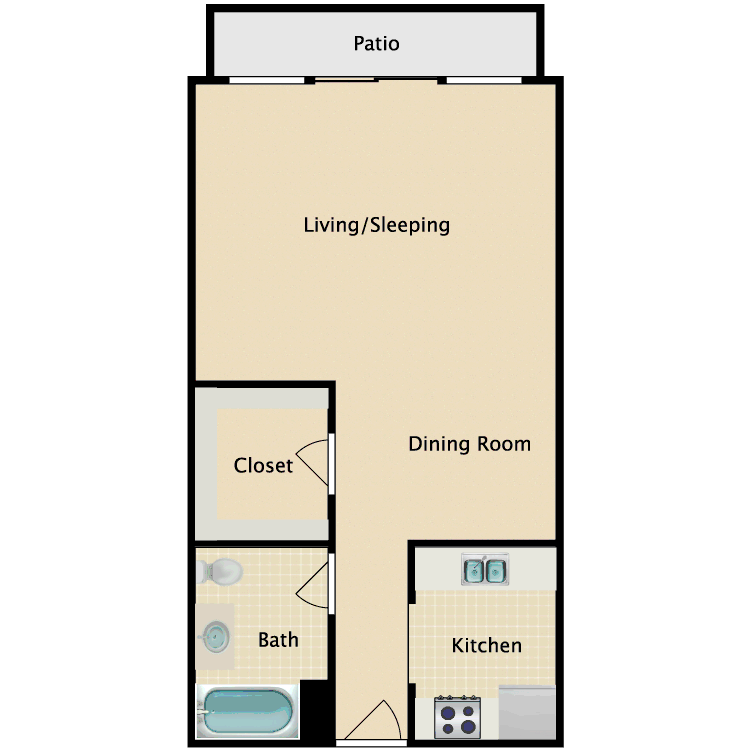
New Haven
Details
- Beds: Studio
- Baths: 1
- Square Feet: 525
- Rent: $1619-$1669
- Deposit: Call for details.
Floor Plan Amenities
- Spacious Studio, One & Two Bedroom Apartments & Townhomes
- Open Concept Living Area with Dining Room
- All Electric Kitchen with Dishwasher
- Spacious Bathroom with Linen Cabinet
- Walk-in Closets & Ample Storage Space *
- Large Private Patio or Balcony
- Plush Carpet, Tile & Wood-style Plank Flooring *
- Air Conditioning & Ceiling Fans
- Heat & Water Included
* in select apartment homes
1 Bedroom Floor Plan
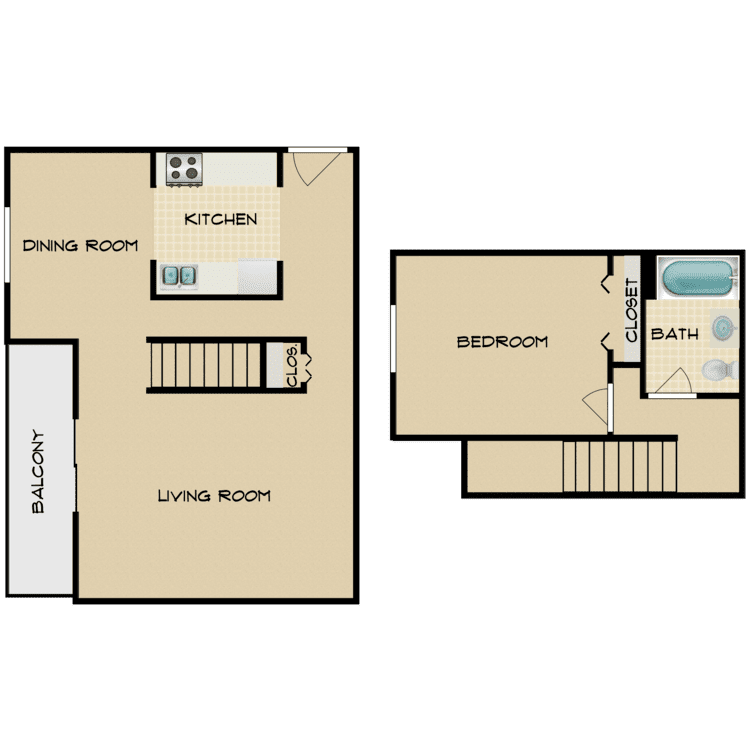
Stonington
Details
- Beds: 1 Bedroom
- Baths: 1
- Square Feet: 730
- Rent: Call for details.
- Deposit: Call for details.
Floor Plan Amenities
- Spacious Studio, One & Two Bedroom Apartments & Townhomes
- Open Concept Living Area with Dining Room
- All Electric Kitchen with Dishwasher
- Spacious Bathroom with Linen Cabinet
- Walk-in Closets & Ample Storage Space *
- Large Private Patio or Balcony
- Plush Carpet, Tile & Wood-style Plank Flooring *
- Air Conditioning & Ceiling Fans
- Heat & Water Included
* in select apartment homes
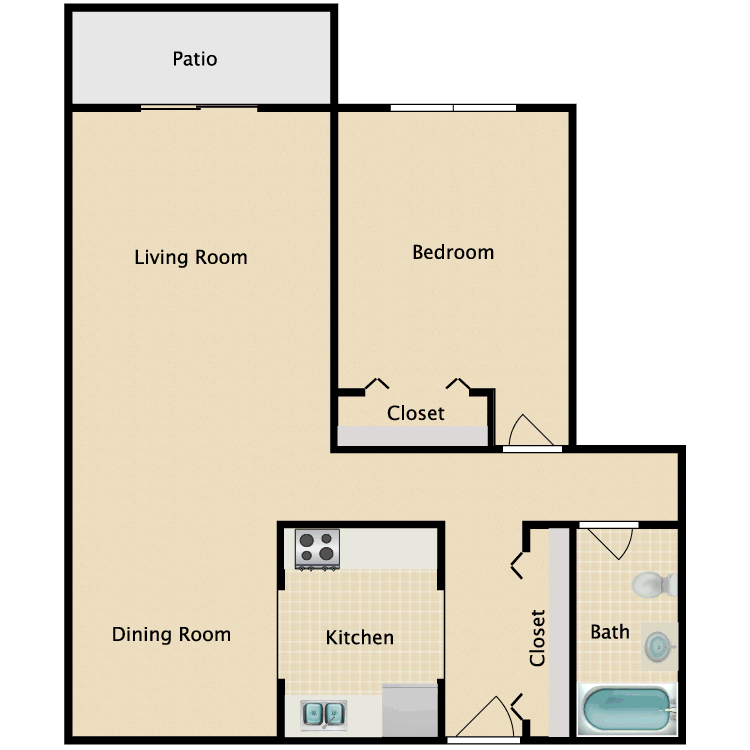
Fairfield
Details
- Beds: 1 Bedroom
- Baths: 1
- Square Feet: 855
- Rent: Call for details.
- Deposit: Call for details.
Floor Plan Amenities
- Spacious Studio, One & Two Bedroom Apartments & Townhomes
- Open Concept Living Area with Dining Room
- All Electric Kitchen with Dishwasher
- Spacious Bathroom with Linen Cabinet
- Walk-in Closets & Ample Storage Space *
- Large Private Patio or Balcony
- Plush Carpet, Tile & Wood-style Plank Flooring *
- Air Conditioning & Ceiling Fans
- Heat & Water Included
* in select apartment homes
Floor Plan Photos







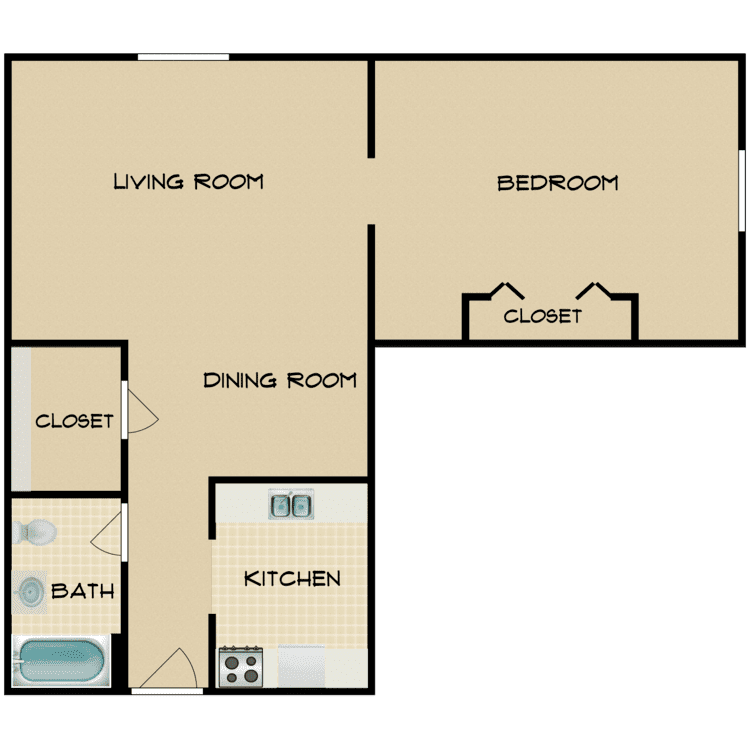
Mystic
Details
- Beds: 1 Bedroom
- Baths: 1
- Square Feet: 855
- Rent: $1754
- Deposit: Call for details.
Floor Plan Amenities
- Spacious Studio, One & Two Bedroom Apartments & Townhomes
- Open Concept Living Area with Dining Room
- All Electric Kitchen with Dishwasher
- Spacious Bathroom with Linen Cabinet
- Walk-in Closets & Ample Storage Space *
- Large Private Patio or Balcony
- Plush Carpet, Tile & Wood-style Plank Flooring *
- Air Conditioning & Ceiling Fans
- Heat & Water Included
* in select apartment homes
2 Bedroom Floor Plan
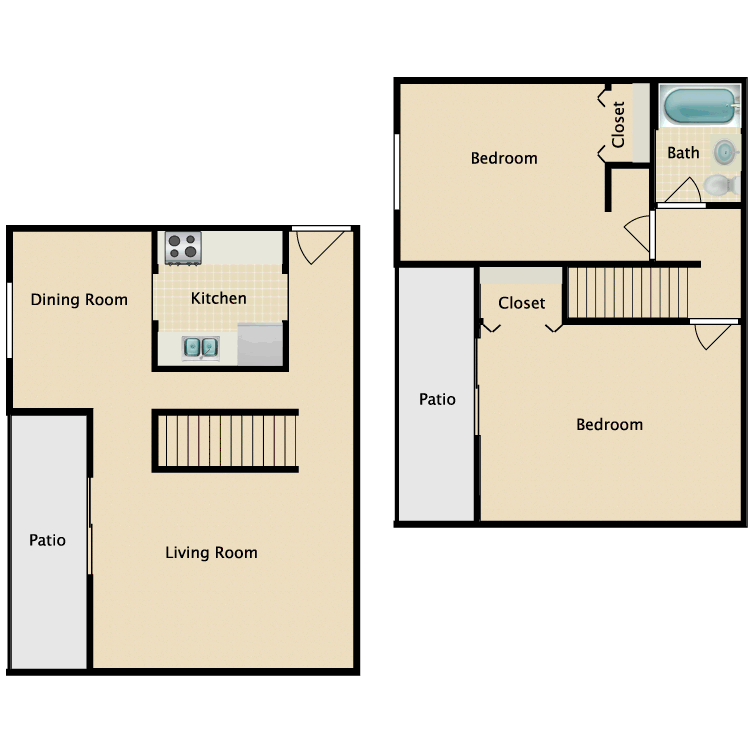
Providence
Details
- Beds: 2 Bedrooms
- Baths: 1
- Square Feet: 950
- Rent: Call for details.
- Deposit: Call for details.
Floor Plan Amenities
- Spacious Studio, One & Two Bedroom Apartments & Townhomes
- Open Concept Living Area with Dining Room
- All Electric Kitchen with Dishwasher
- Spacious Bathroom with Linen Cabinet
- Walk-in Closets & Ample Storage Space *
- Large Private Patio or Balcony
- Plush Carpet, Tile & Wood-style Plank Flooring *
- Air Conditioning & Ceiling Fans
- Heat & Water Included
* in select apartment homes
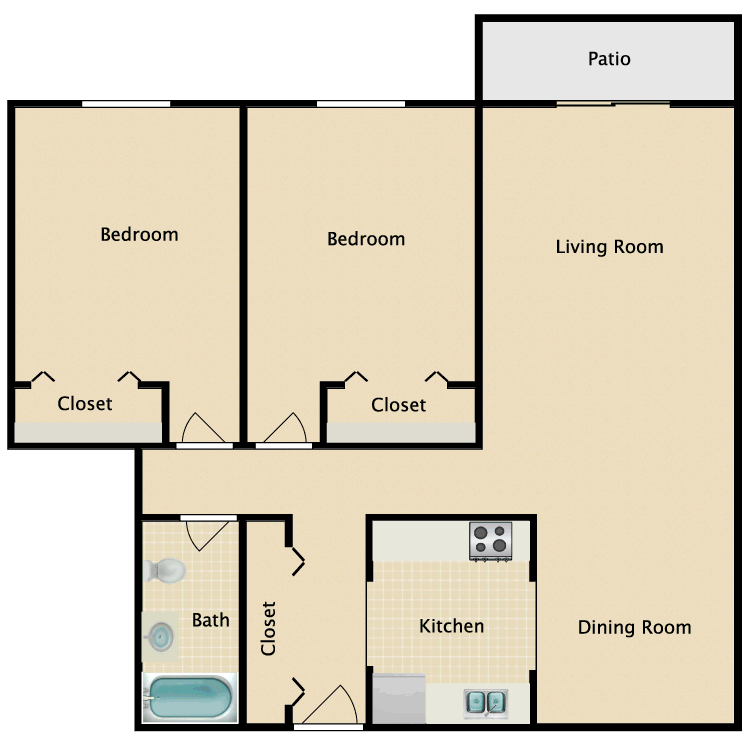
Boston
Details
- Beds: 2 Bedrooms
- Baths: 1
- Square Feet: 1020
- Rent: $1999-$2124
- Deposit: Call for details.
Floor Plan Amenities
- Spacious Studio, One & Two Bedroom Apartments & Townhomes
- Open Concept Living Area with Dining Room
- All Electric Kitchen with Dishwasher
- Spacious Bathroom with Linen Cabinet
- Walk-in Closets & Ample Storage Space *
- Large Private Patio or Balcony
- Plush Carpet, Tile & Wood-style Plank Flooring *
- Air Conditioning & Ceiling Fans
- Heat & Water Included
* in select apartment homes
Floor Plan Photos
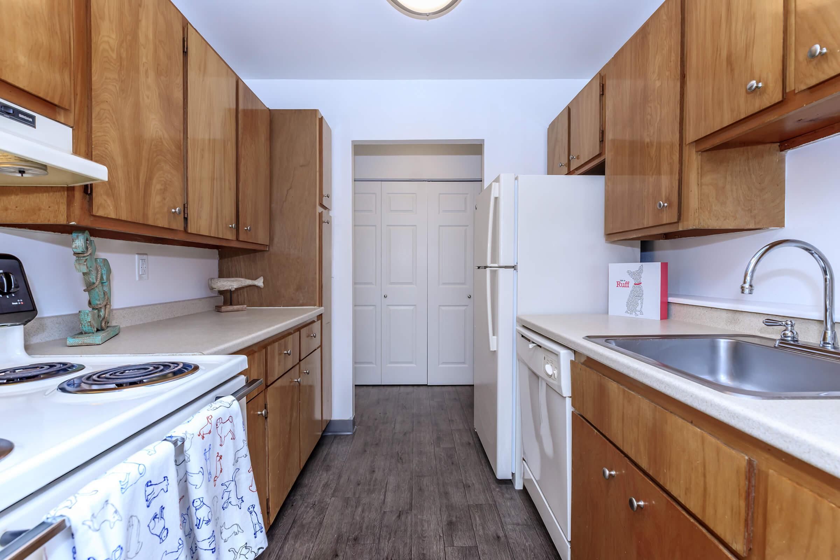
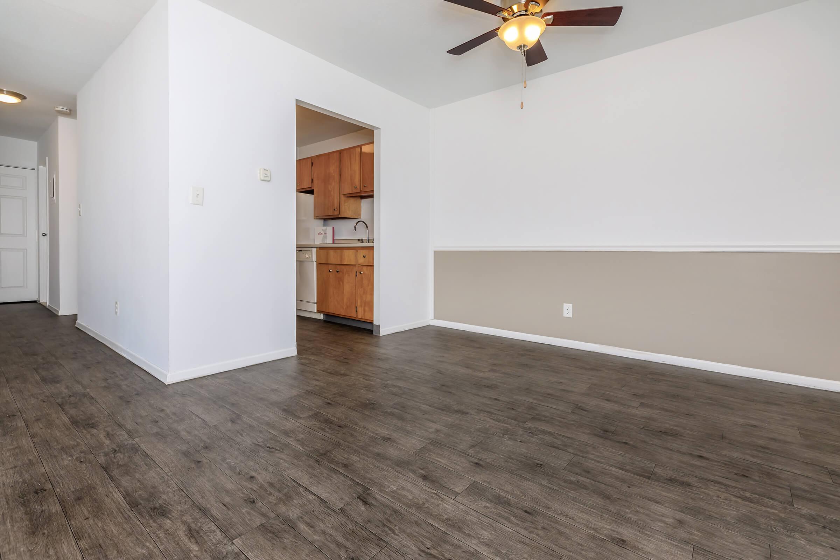
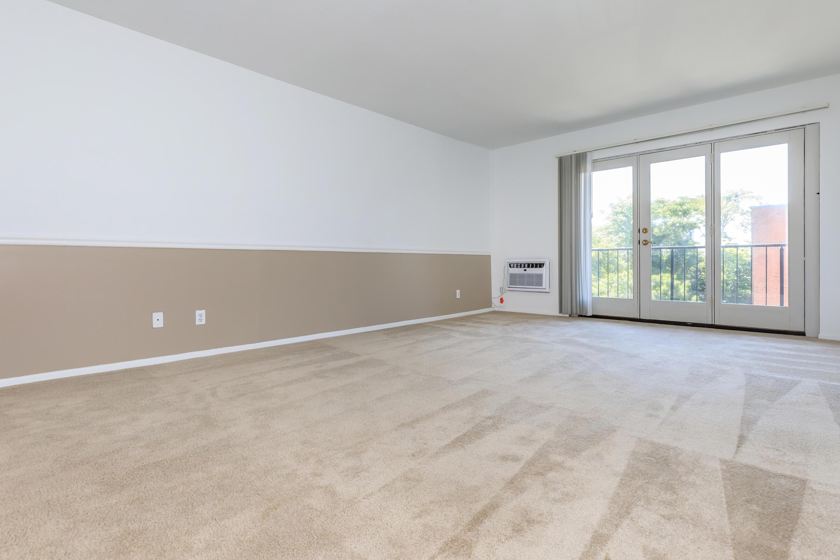
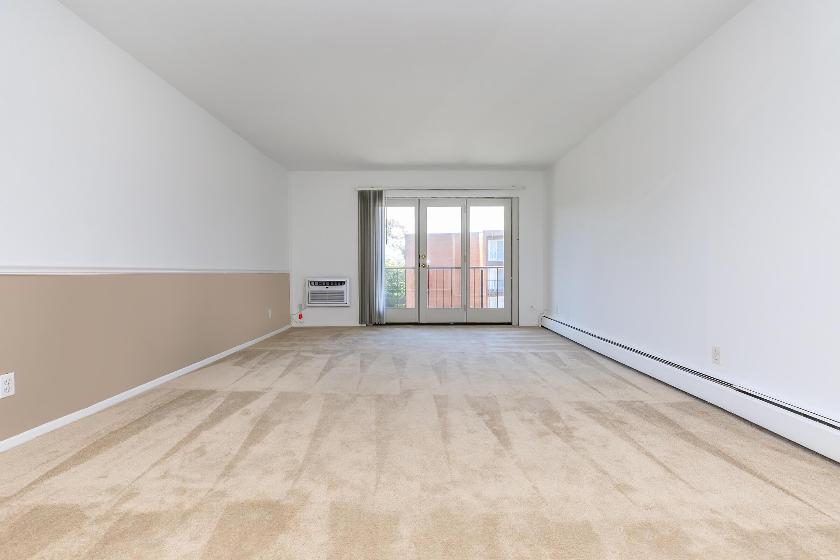
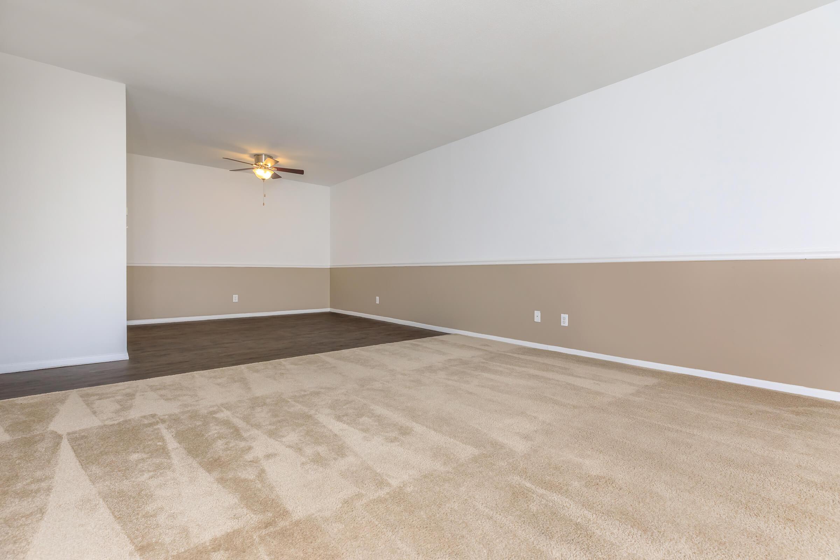
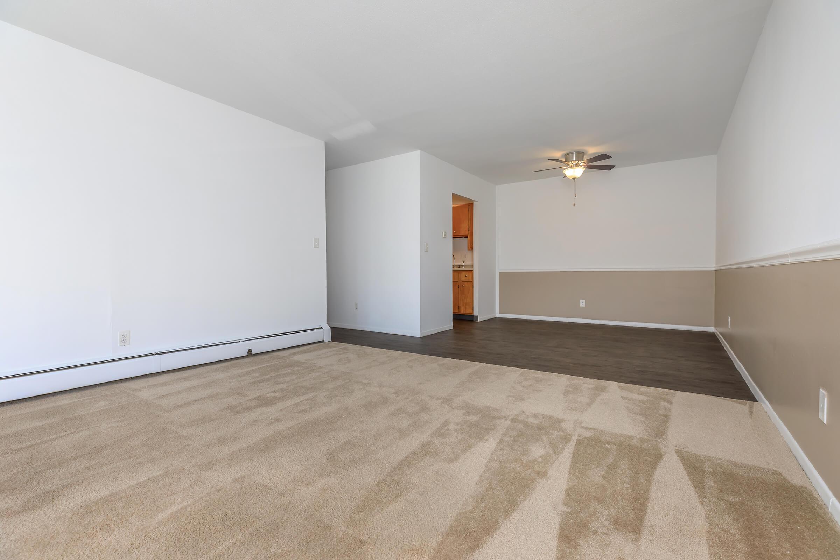
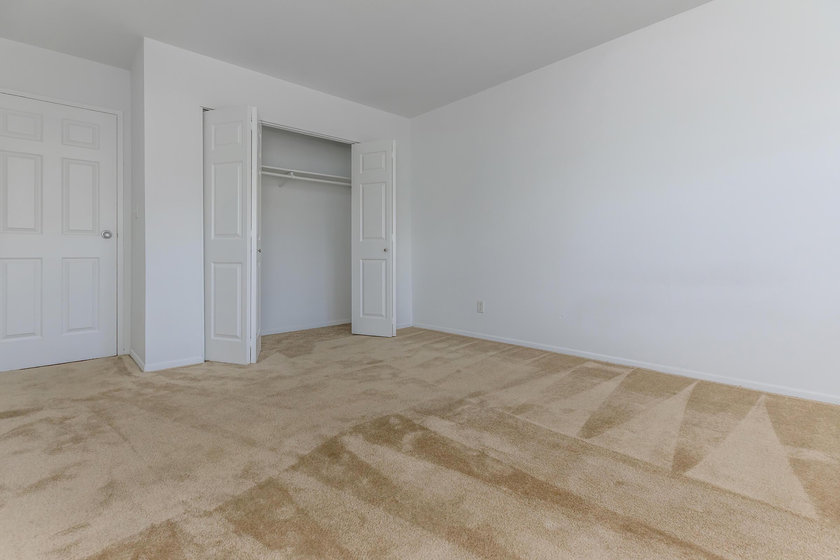
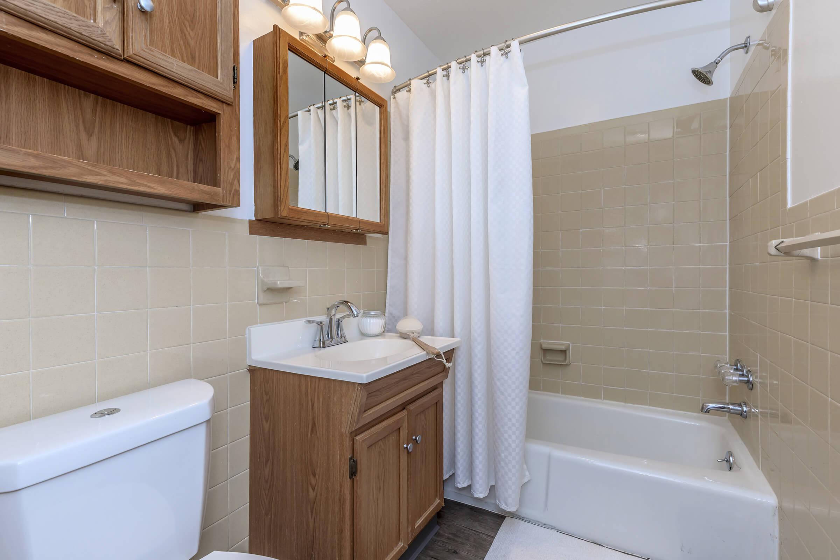
All Square Footage is Approximate.
Show Unit Location
Select a floor plan or bedroom count to view those units on the overhead view on the site map. If you need assistance finding a unit in a specific location please call us at 860-200-2427 TTY: 711.

Amenities
Explore what your community has to offer
Community Amenities
- Shimmering Swimming Pool with Sundeck
- 24 hour Fitness Center with Cardio & Weight Training Equipment
- Business Center
- Picnic Area with BBQ Grills
- Pet friendly Community
- Controlled Access
- Ample Resident & Vistor Parking
- Elevator Access in All Buildings
- Package Concierge
- 24 Hour Clothes Care Center on Every Level
- Onsite Maintenance with 24 Hour Emergency Service
- Short-term Leasing & Corporate Housing Available
- Convenient Access to Shopping, Dining, Freeways, & Transit
Apartment Features
- Spacious Studio, One & Two Bedroom Apartments & Townhomes
- Open Concept Living Area with Dining Room
- All Electric Kitchen with Dishwasher
- Spacious Bathroom with Linen Cabinet
- Walk-in Closets & Ample Storage Space*
- Large Private Patio or Balcony
- Plush Carpet, Tile & Wood-style Plank Flooring*
- Air Conditioning & Ceiling Fans
- Heat & Water Included
* in select apartment homes
Pet Policy
Groton Towers utilizes Pet Screening to screen household pets, validate reasonable accommodation requests for assistance animals, and confirm every resident understands our pet policies. All current and future residents must create a profile, even if there will not be a pet in the apartment. For more information regarding our policies, applicable fees, and restricted breeds, visit the community website.
Photos
Amenities
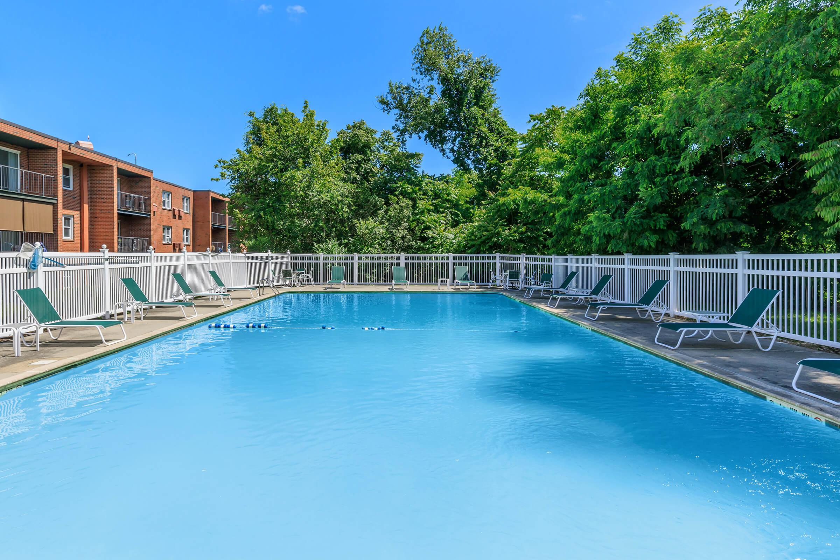
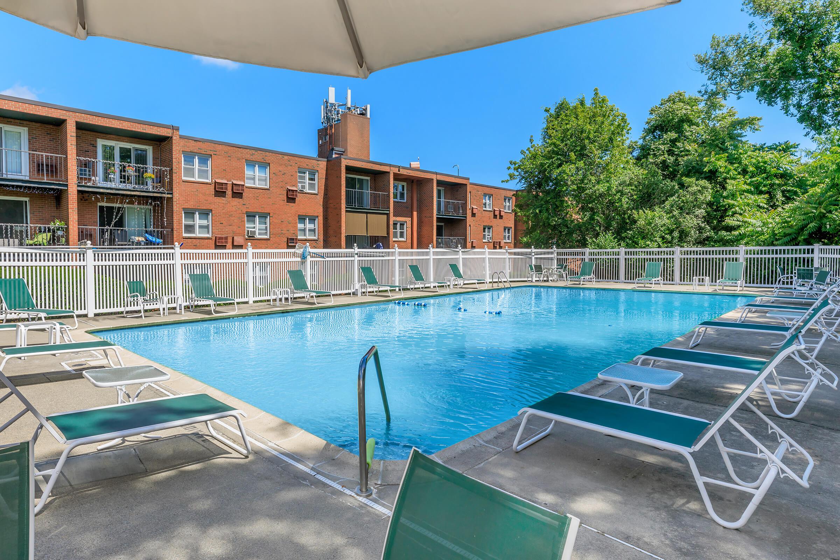
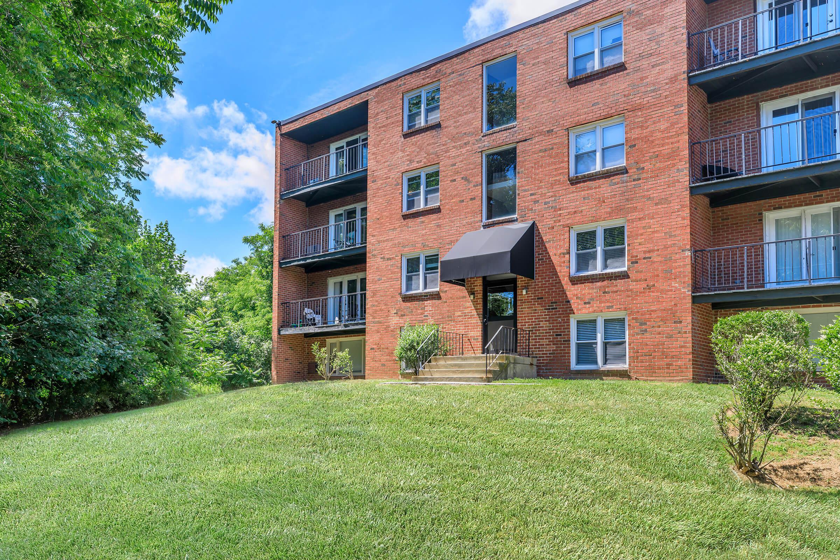
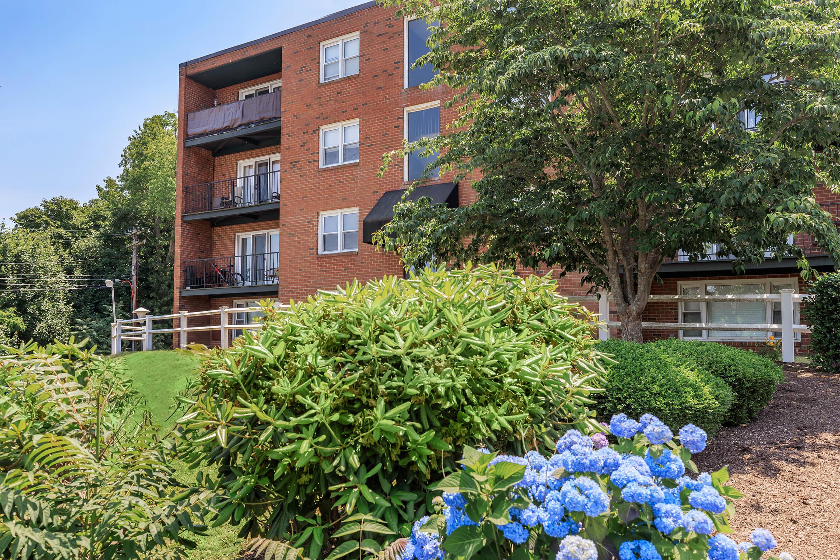
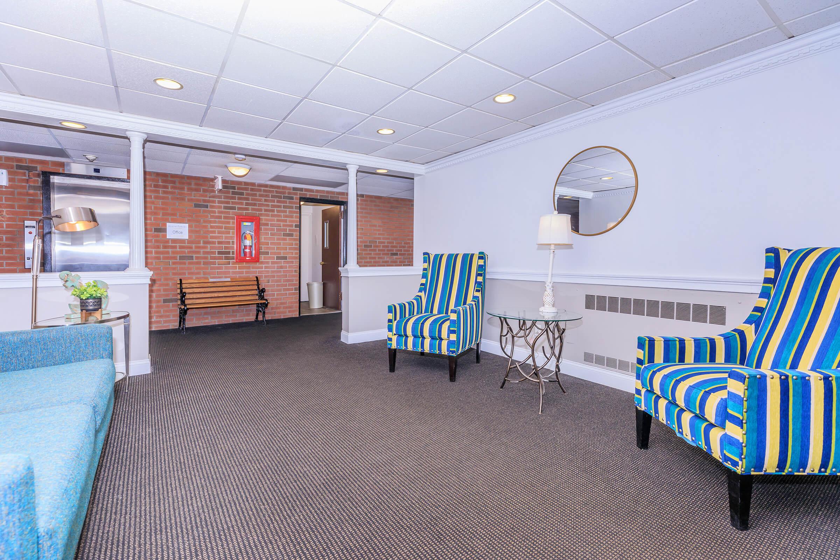
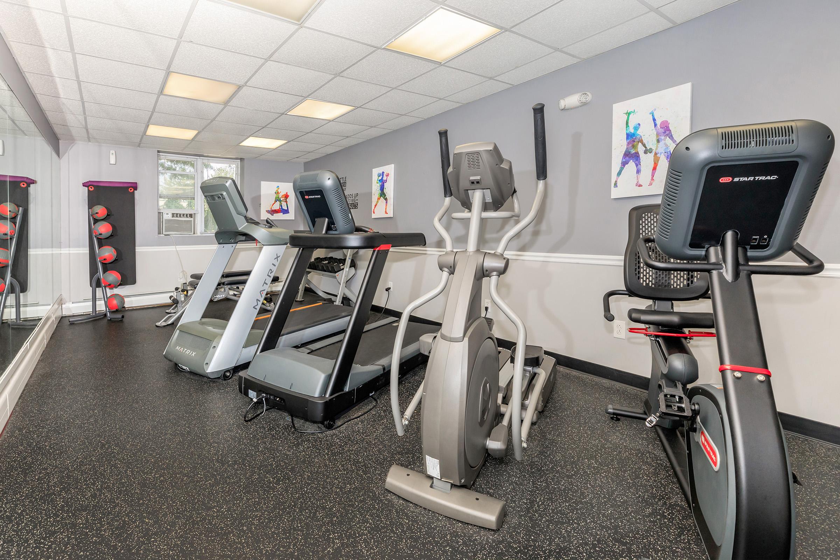
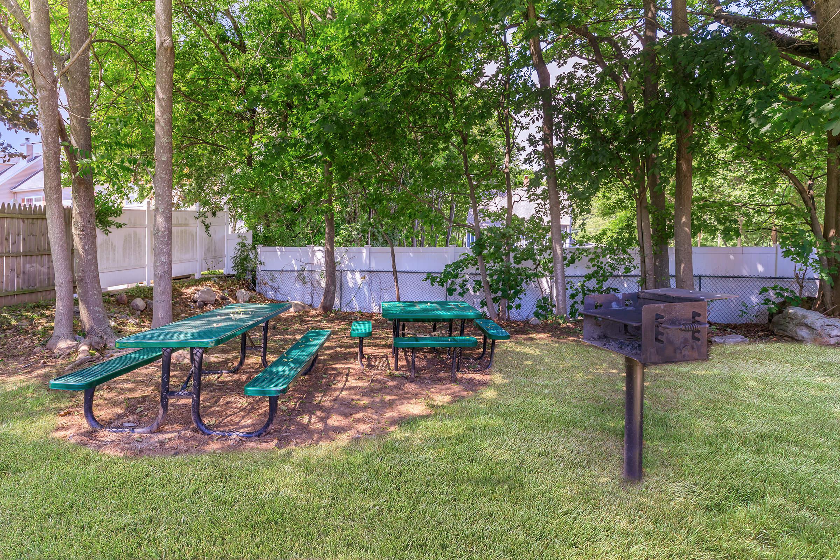
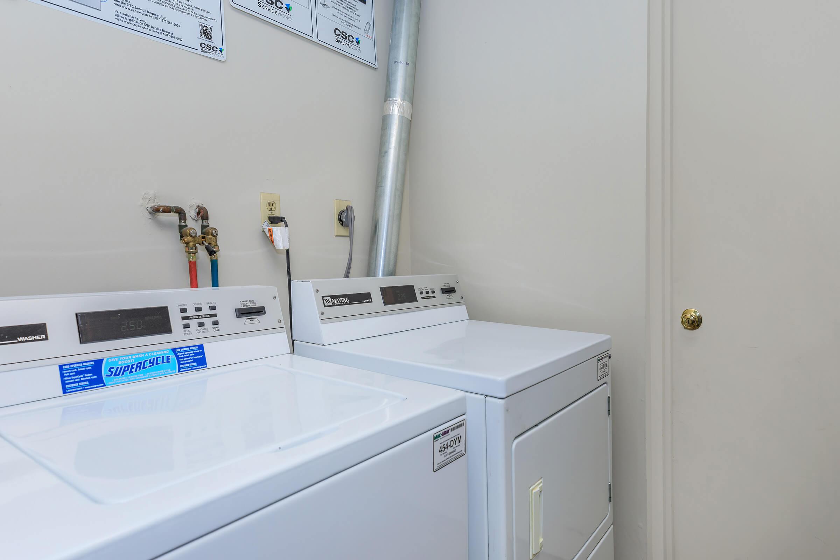
Boston








Fairfield







Neighborhood
Points of Interest
Groton Towers
Located 39 Broad Street Extension Groton, CT 06340Casino
Elementary School
Entertainment
Golf Course
Grocery Store
High School
Museum
Outdoor Recreation
Park
Parks & Recreation
Pet Services
Post Office
Restaurant
Shopping
Shopping Center
University
Veterinarians
Contact Us
Come in
and say hi
39 Broad Street Extension
Groton,
CT
06340
Phone Number:
860-200-2427
TTY: 711
Office Hours
Monday through Friday: 9:00 AM to 6:00 PM. Saturday and Sunday: Closed.